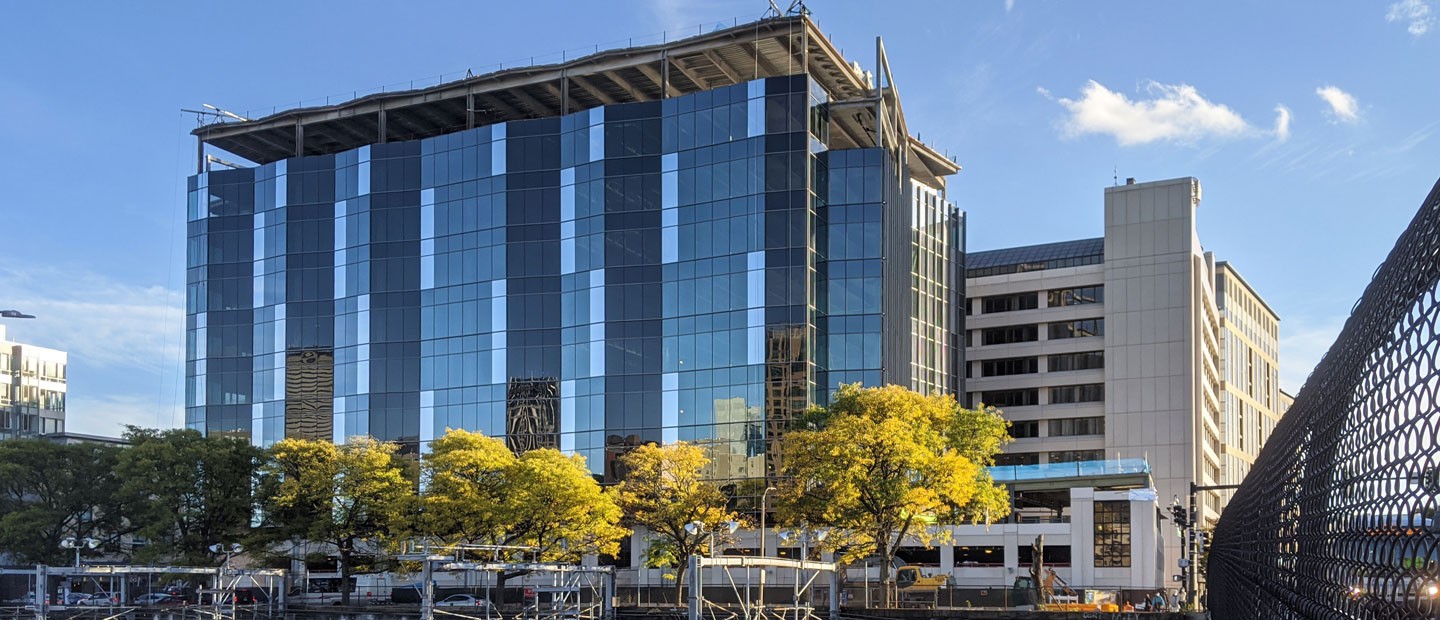
News
CIM Group and Nordblom Company's 321 Harrison Street Tops Out
CIM Group, Nordblom Company and CBRE announced today the topping off of 321 Harrison Street, a 234,000 sq. ft. Class A office building in Boston’s burgeoning South End neighborhood. Situated above a three-story parking garage, the eight-story contemporary new building comprises large, efficient floorplates, a robust amenities collection, outdoor space and ground floor retail.
CBRE’s David Fitzgerald, Kristen Blumetti, Eric Smith and Jeff Landers oversee leasing for the building’s office space and CBRE’s Matt Curtin and Paul Grossman will market the building’s available retail.
“We are thrilled to announce that 321 Harrison Street is one step closer to completion,” said Og Hunnewell, Executive Vice President at Nordblom Company. “The building creates a unique opportunity for companies seeking premier office space with expansion, branding and headquarters potential in an evolving live, work, play environment. Being in a vibrant urban setting outside the congested core of Boston is an advantage now more so than ever.”
CBRE’s Fitzgerald added, “321 Harrison is committed to promoting health and well-being with high indoor air quality, which is critical as we transition into post-COVID office occupancy. The spacious floorplates, high ceilings and state-of-the-art systems allow for customizable configurations to accommodate various company sizes and requirements, which are critical given the current conversations on changing office layouts.”
Located at the nexus of Boston’s Back Bay, Downtown and Seaport Districts, 321 Harrison Street is a joint venture between CIM Group and Nordblom Company forming a 450,000 RSF campus adjoining the existing office building at 1000 Washington Street and a three-story covered parking structure. 321 Harrison Street boasts 29,000 sq. ft. floorplates with side core design, 10’ floor-to-ceiling windows, signage opportunities and a sleek, boutique hospitality-inspired design. Building amenities include a modern two-story lobby, living room tenant lounge/conference facility, furnished rooftop terrace, penthouse pocket porches, tenant-only fitness center, outdoor café, bicycle storage and parking.


